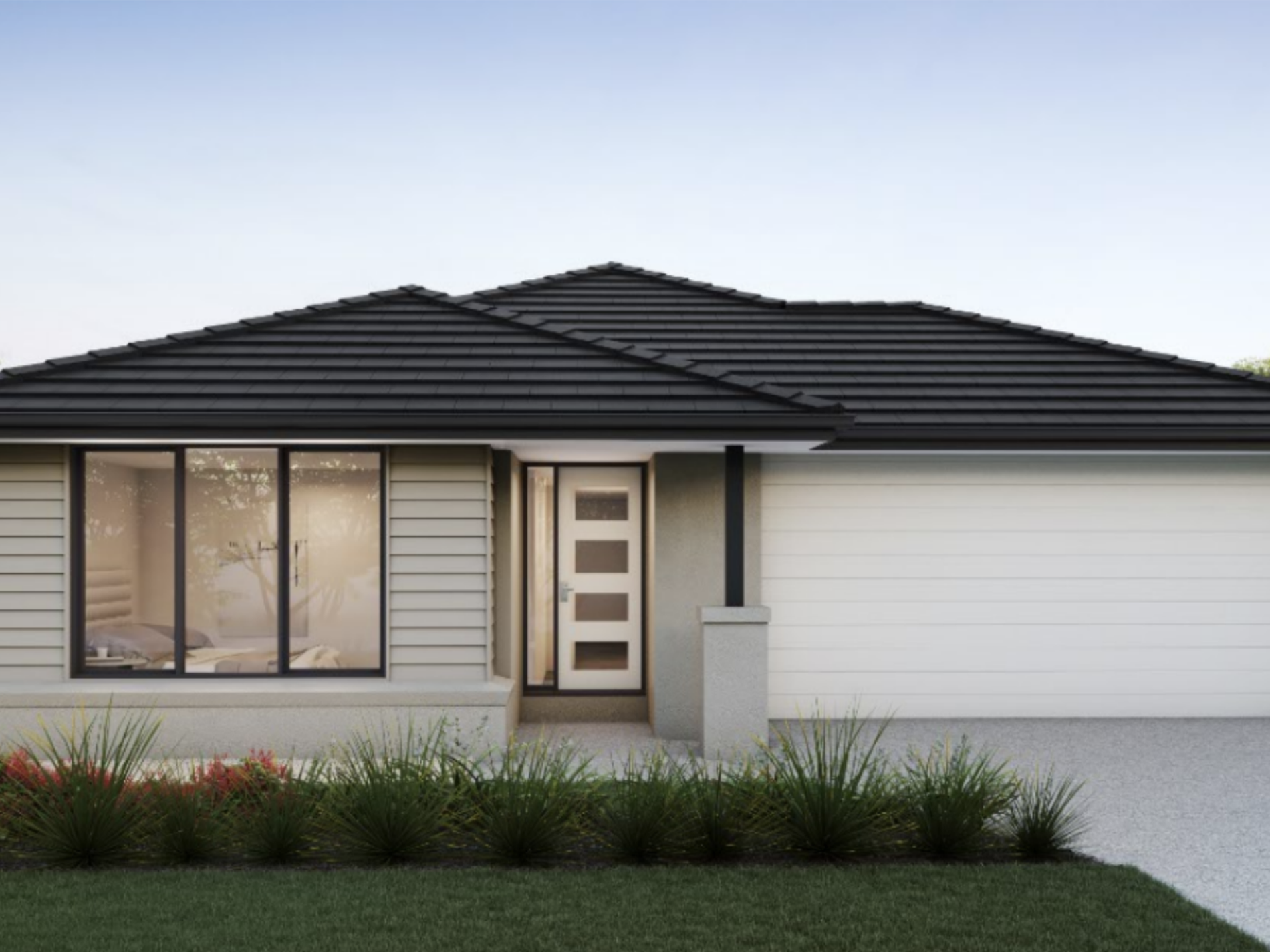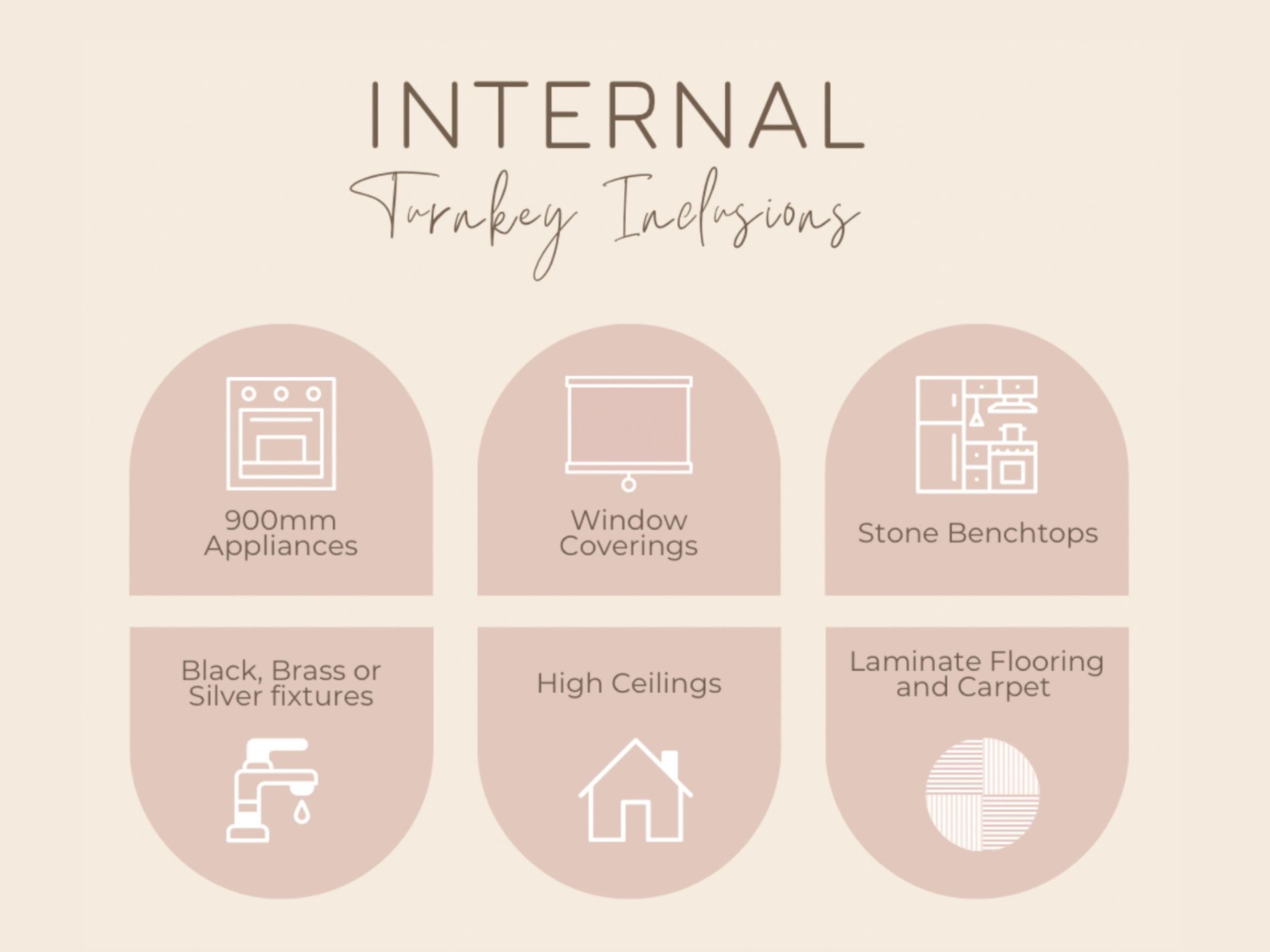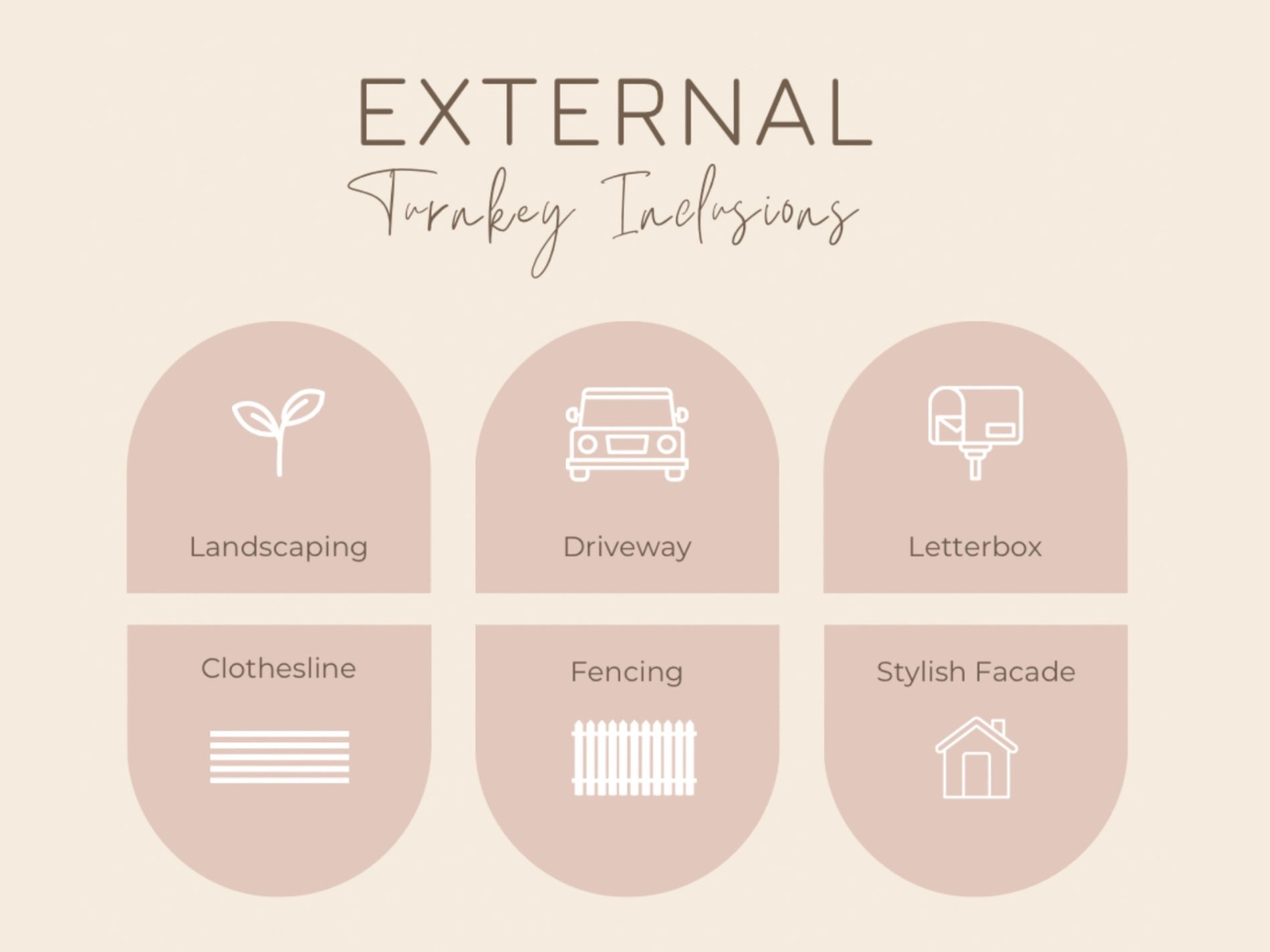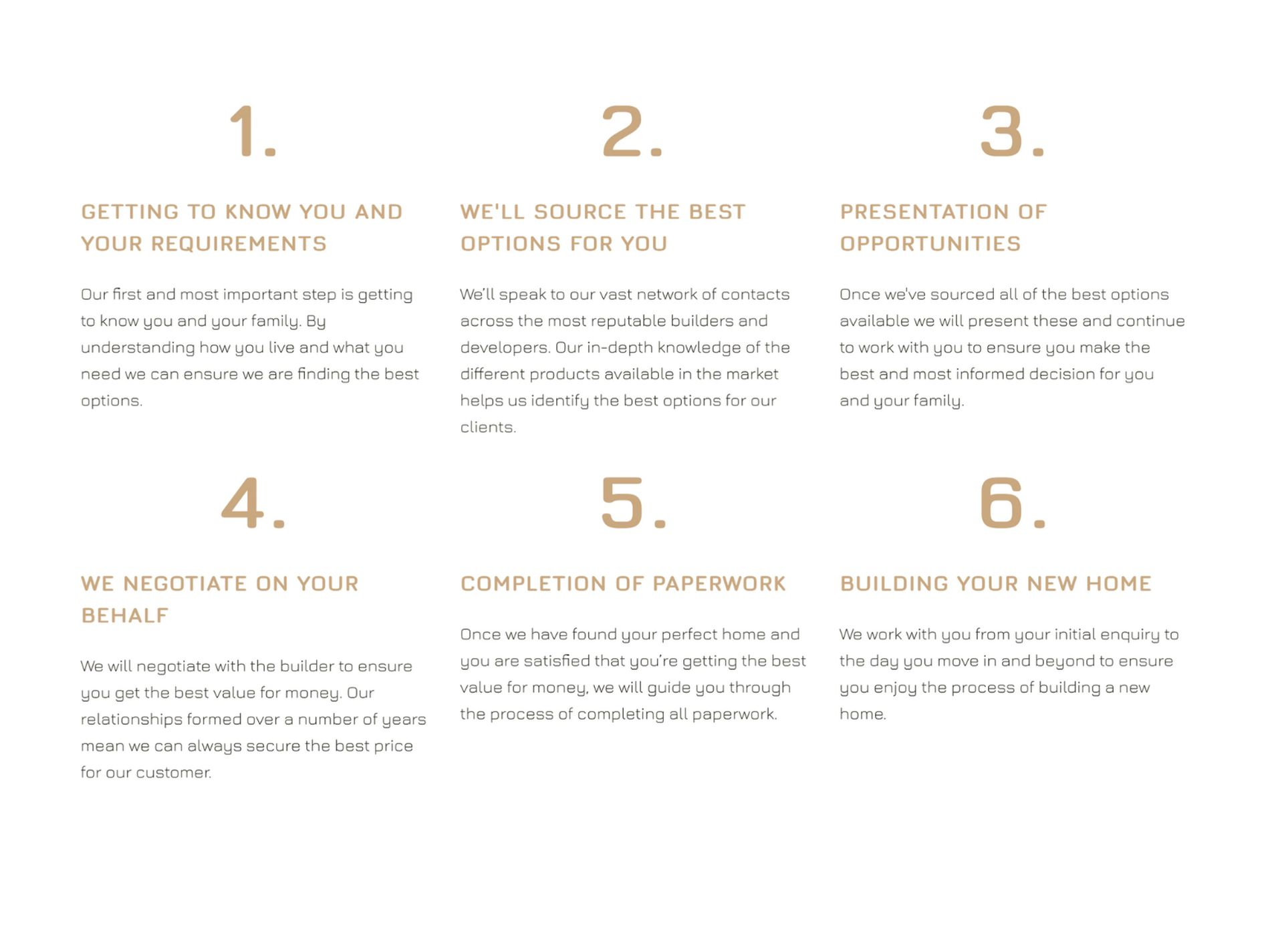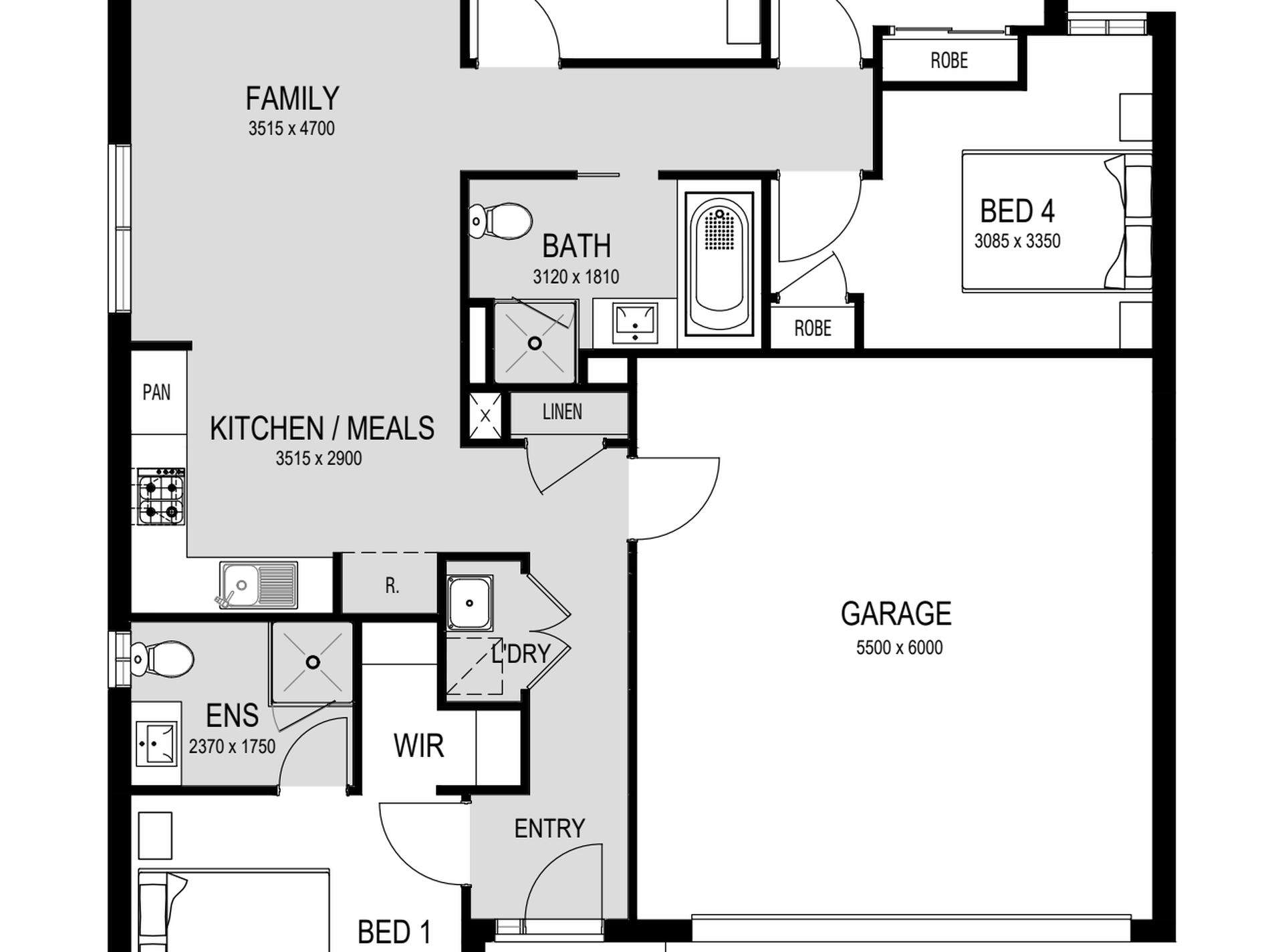This fixed Price Home and Land Package Includes:
With the below details:
- Fixed price site costs.
- Landscaping to front: Includes a dripper irrigation system with a battery operated timer so no need to worry about time consuming maintenance.
- Rear landscaping: Includes mulched garden beds with trees or plants to rear boundary, turf and topping to remainder of the land to rear and side boundaries with a dripper system connected to the tap.
- Fencing: Full share fencing to sides and rear boundaries as well as a side gate to comply with the developers guidelines.
- Coloured concrete driveway.
- Fold away clothesline with a coloured concrete pad.
- Concrete letterbox to suit house type and meet the design guidelines of the estate.
- Timber Laminate Flooring and Carpet, and tiles to wet areas.
- Heating and Cooling
- Hollands blinds throughout
- Flyscreens to all windows
- Sliding flywire doors
- Stainless steel 900mm Kitchen appliances
- 2580mm High ceilings
- Stainless dishwasher
- Stone benchtops to kitchen
- Tiled shower bases
- Downlights throughout
- Alarm system including sensors and keypad to entry
- Bushfire Attack 12.5 if required
- A re-establishment survey of the block if required
- Gold, Black or Crome tapware to kitchen
- Council infrastructure levy if required
- Brickwork above all windows and doors i.l.o FC Sheet (excludes above garage door)
- Facade render when required for Developer Approval
- All Developer requirements
- Temporary fencing during build
- All Occupational Health & Safety build requirements
Located in the vibrant Harli Estate, Cranbourne West, this stylish 4-bedroom, 2-bathroom home sits on a 275m² lot, offering modern comfort in a prime location. Designed with functionality in mind, this single-storey residence is perfect for families, first-home buyers, and savvy investors alike.
Step inside and be greeted by a spacious open-plan kitchen, meals, and family area, creating the perfect setting for everyday living and entertaining. The master bedroom boasts a private ensuite and walk-in robe, while the additional three bedrooms feature built-in robes, serviced by a central bathroom. A separate laundry and double garage add to the home’s practicality.
Harli Estate isn’t just a place to live—it’s a thriving, eco-friendly community built for a better future. As Australia’s first 7-Star, Zero Carbon, all-electric community, Harli is setting the standard for sustainable, energy-efficient living.
🌱 Sustainable & Smart Living:
✔️ Solar-powered homes with electric vehicle readiness
✔️ Energy-efficient appliances to reduce bills & carbon footprint
✔️ Landscaped parklands & wetlands for a green, active lifestyle
📍 Prime Location & Convenience:
✔️ Walking distance to Clarinda Village – shops, dining, medical, childcare
✔️ Close to top schools, including Barton Primary & St. Peter’s College
✔️ Easy access to Monash Uni (Berwick), Cranbourne Park SC & train stations
✔️ Minutes from parks, sports fields & future retail hubs
Live in a community designed for the future, where modern convenience meets eco-conscious living. Don't miss this incredible opportunity—contact us today to secure your dream home!
Features
- Air Conditioning
- Ducted Heating
- Gas Heating
- Split-System Air Conditioning
- Split-System Heating
- Fully Fenced
- Secure Parking
- Alarm System
- Broadband Internet Available
- Built-in Wardrobes
- Dishwasher

