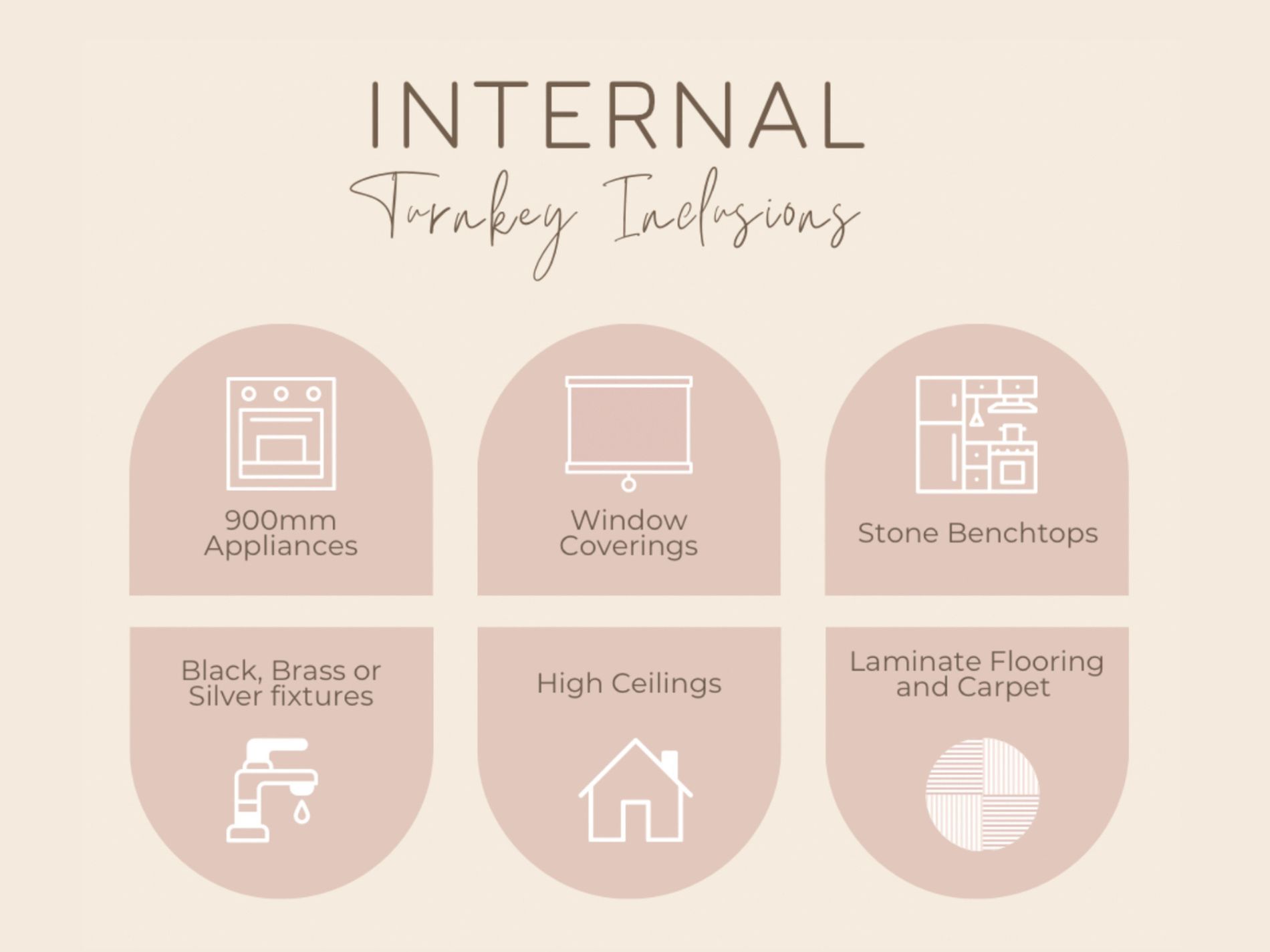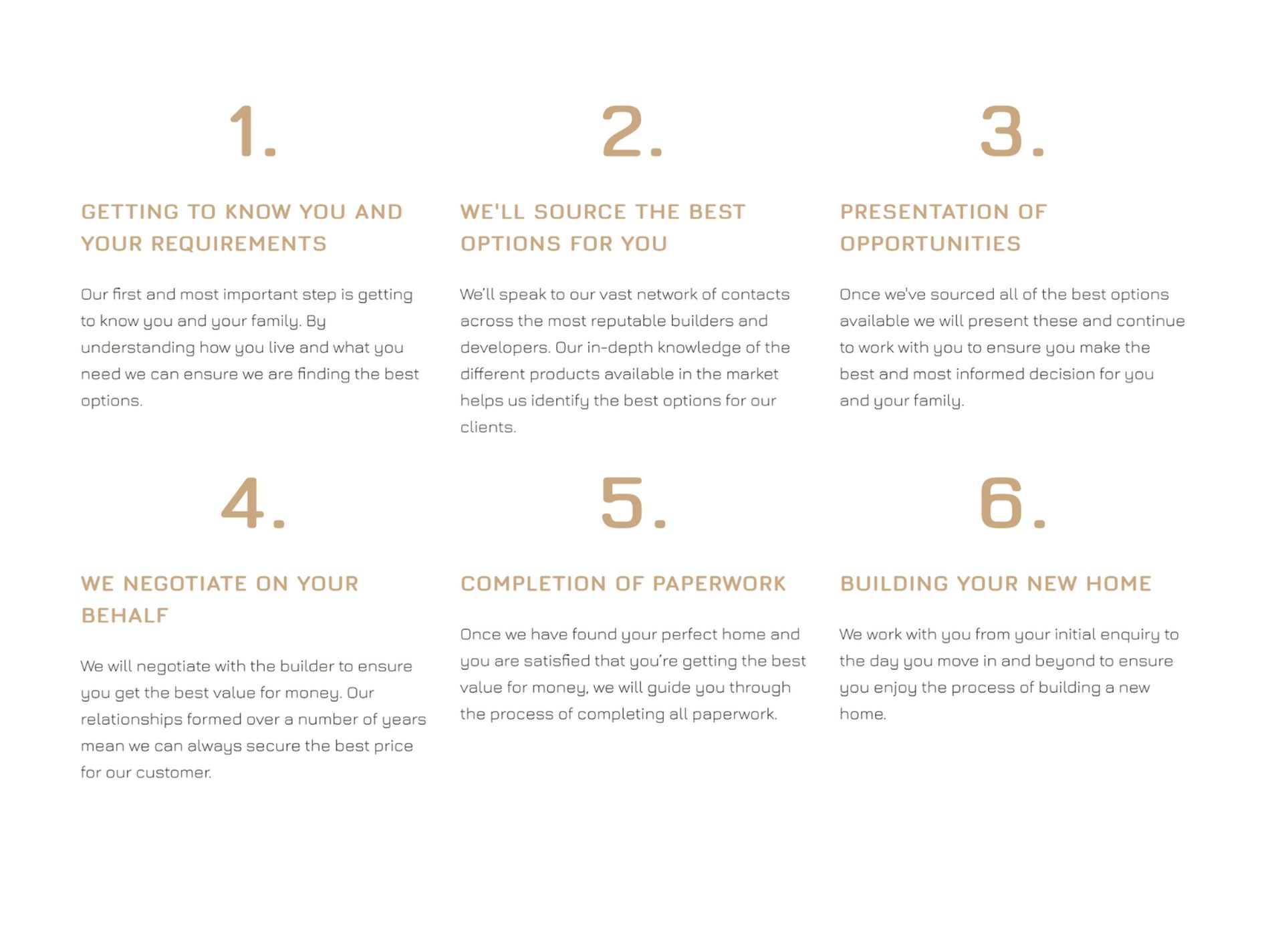This fixed Price Home and Land Package Includes:
With the below details:
- Fixed price site costs.
- Landscaping to front: Includes a dripper irrigation system with a battery operated timer so no need to worry about time consuming maintenance.
- Rear landscaping: Includes mulched garden beds with trees or plants to rear boundary, turf and topping to remainder of the land to rear and side boundaries with a dripper system connected to the tap.
- Fencing: Full share fencing to sides and rear boundaries as well as a side gate to comply with the developers guidelines.
- Coloured concrete driveway.
- Fold away clothesline with a coloured concrete pad.
- Concrete letterbox to suit house type and meet the design guidelines of the estate.
- Timber Laminate Flooring and Carpet, and tiles to wet areas.
- Heating and Cooling
- Hollands blinds throughout
- Flyscreens to all windows
- Sliding flywire doors
- Stainless steel 900mm Kitchen appliances
- 2580mm High ceilings
- Stainless dishwasher
- Stone benchtops to kitchen
- Tiled shower bases
- Downlights throughout
- Alarm system including sensors and keypad to entry
- Bushfire Attack 12.5 if required
- A re-establishment survey of the block if required
- Gold, Black or Crome tapware to kitchen
- Council infrastructure levy if required
- Brickwork above all windows and doors i.l.o FC Sheet (excludes above garage door)
- Facade render when required for Developer Approval
- All Developer requirements
- Temporary fencing during build
- All Occupational Health & Safety build requirements
Effortless modern living awaits in this beautifully presented single-storey home, perfectly positioned in the vibrant Parkside Estate, Berwick. Featuring three generously sized bedrooms, including a master suite with walk-in robe and private ensuite, stylish family bathroom, and light-filled open-plan living, this home is perfect for families, downsizers, or savvy investors.
The spacious kitchen overlooks the family and meals area, flowing seamlessly to outdoor living spaces, perfect for entertaining. With a single-car garage and thoughtful storage throughout, this low-maintenance home offers comfort, style, and convenience.
Why Live in Parkside Estate?
Parkside Estate delivers a lifestyle like no other, with 20 hectares of landscaped parks and wetlands, tree-lined streets, and a welcoming community atmosphere. Enjoy close proximity to top schools, Berwick’s vibrant village shops and cafes, medical centres, and effortless transport links via Monash Freeway and Berwick Train Station.
- Over 20 hectares of parks, wetlands, and green open spaces
- Walking trails, bike paths, and recreation reserves
- Moments from Berwick Village, Eden Rise Shopping Centre, and Casey Hospital
- Close to elite schools including Haileybury, St Margaret’s, and Federation University
- Easy access to Monash Freeway and Berwick Train Station
- A connected, vibrant community designed for modern family living
Whether you're upsizing, investing, or looking for your forever home, this is an opportunity not to be missed.
Features
- Air Conditioning
- Ducted Heating
- Gas Heating
- Split-System Air Conditioning
- Split-System Heating
- Fully Fenced
- Remote Garage
- Secure Parking
- Alarm System
- Broadband Internet Available
- Built-in Wardrobes
- Dishwasher
- Pay TV Access













