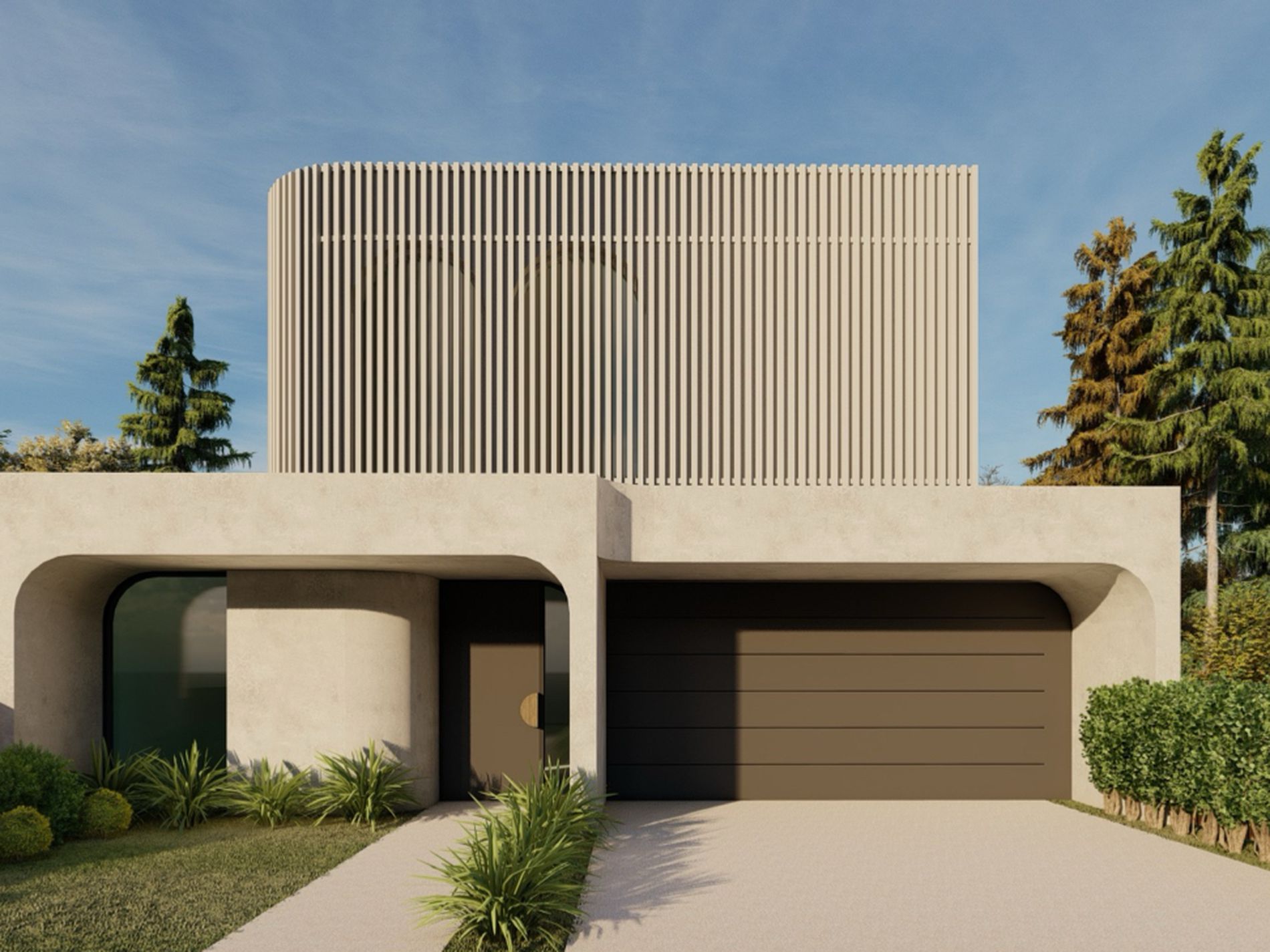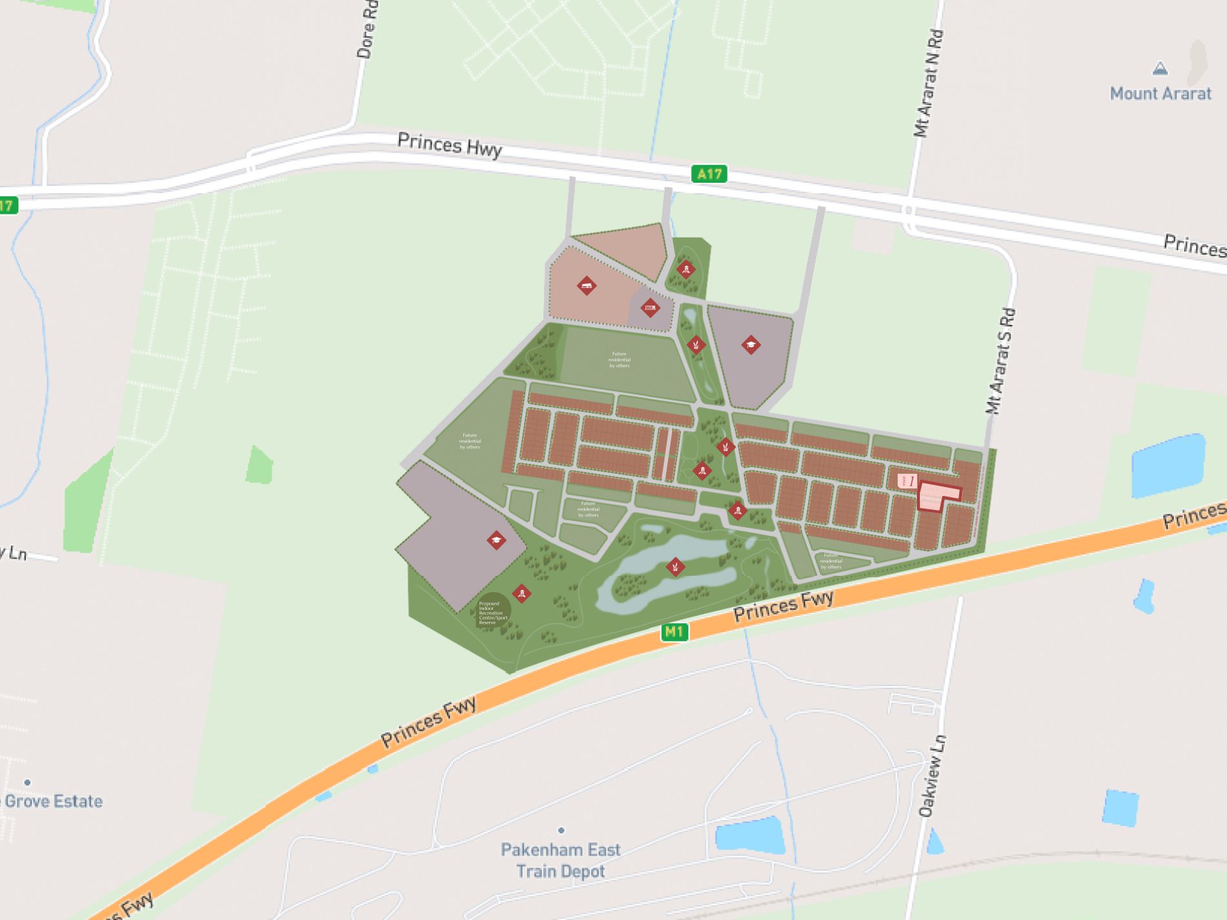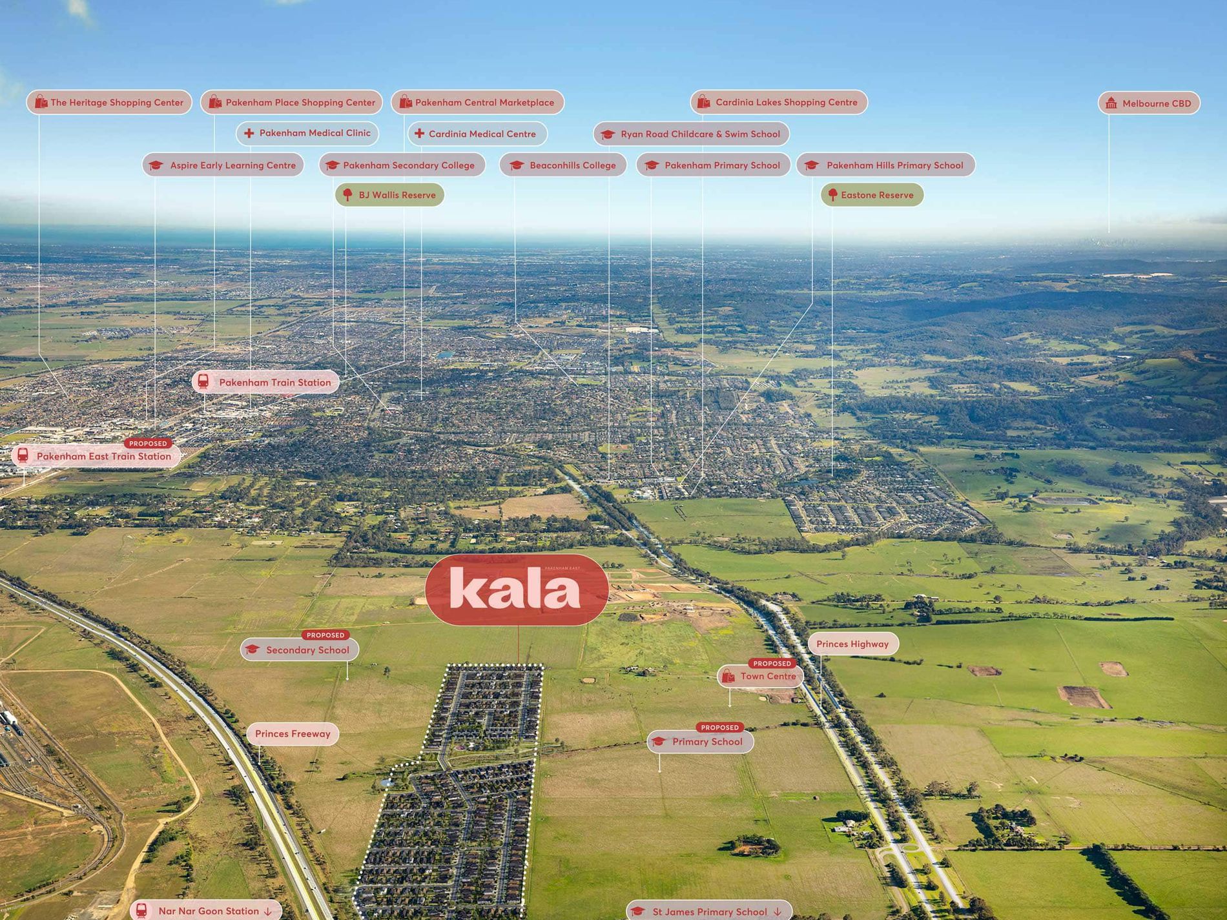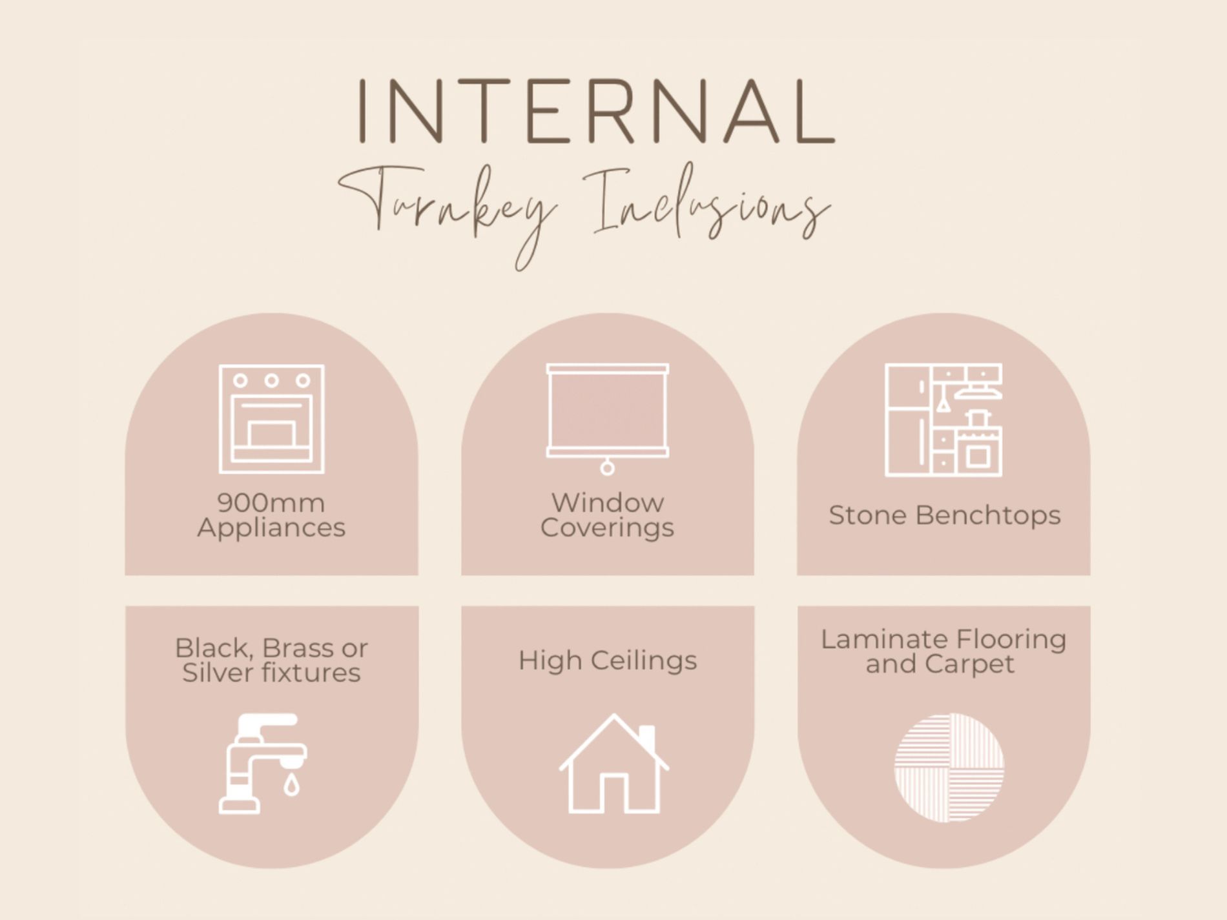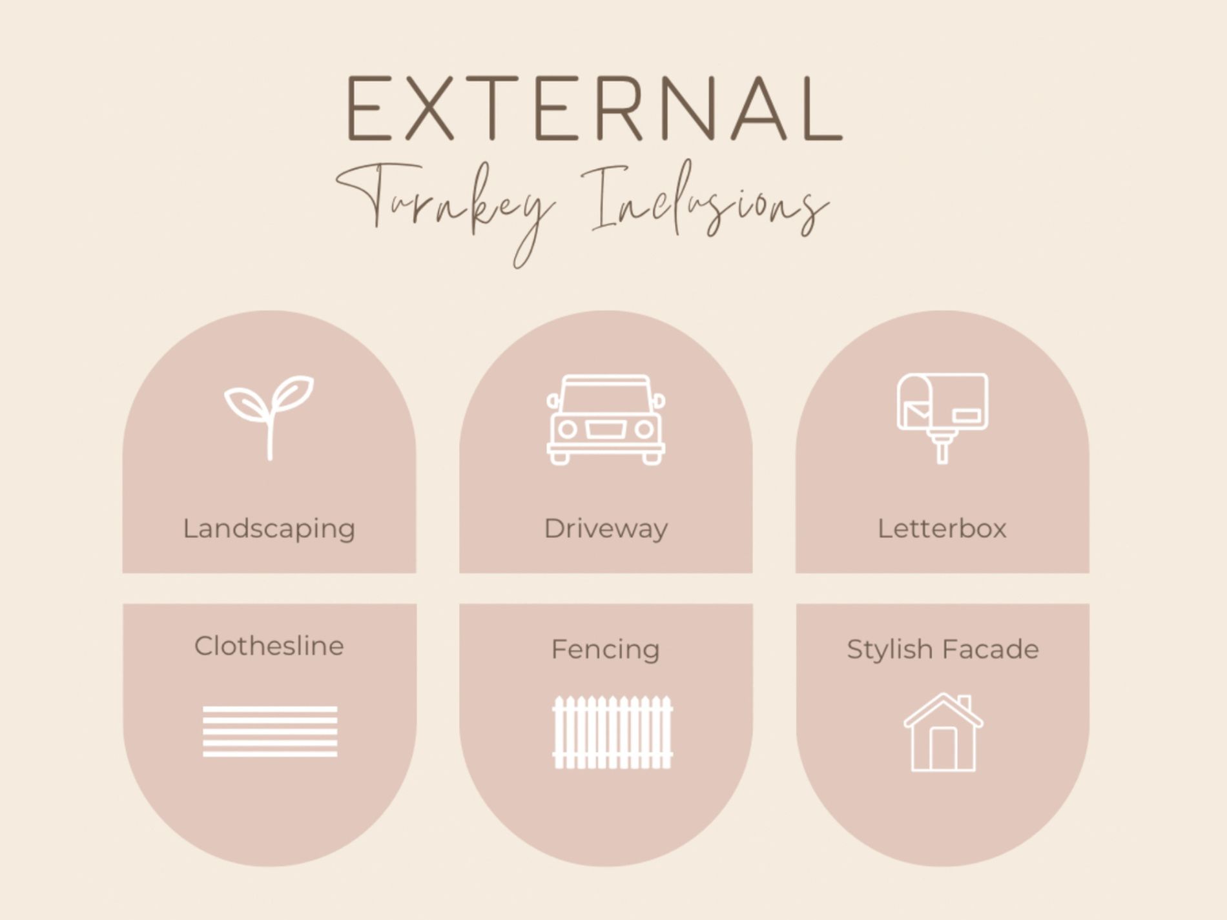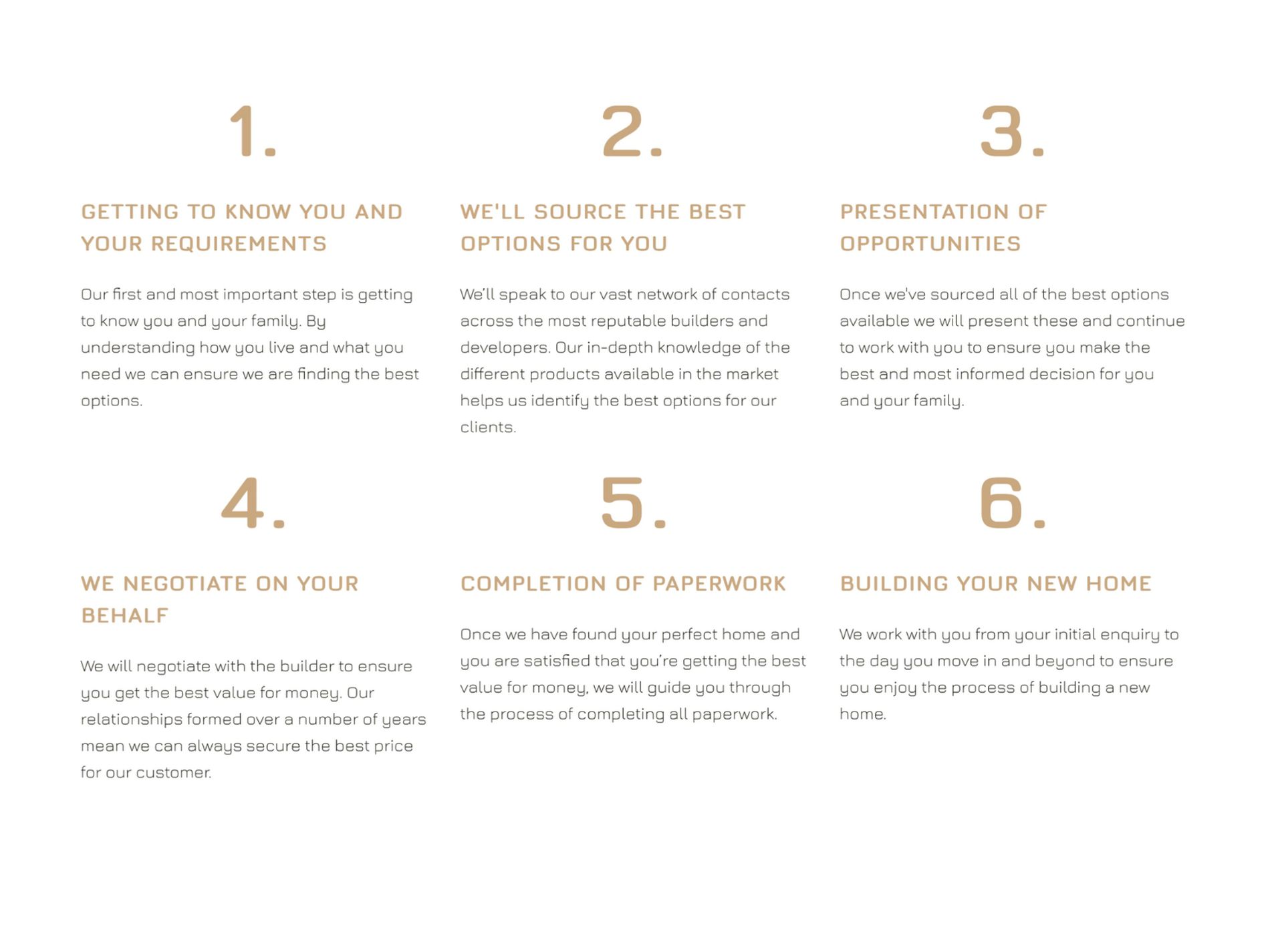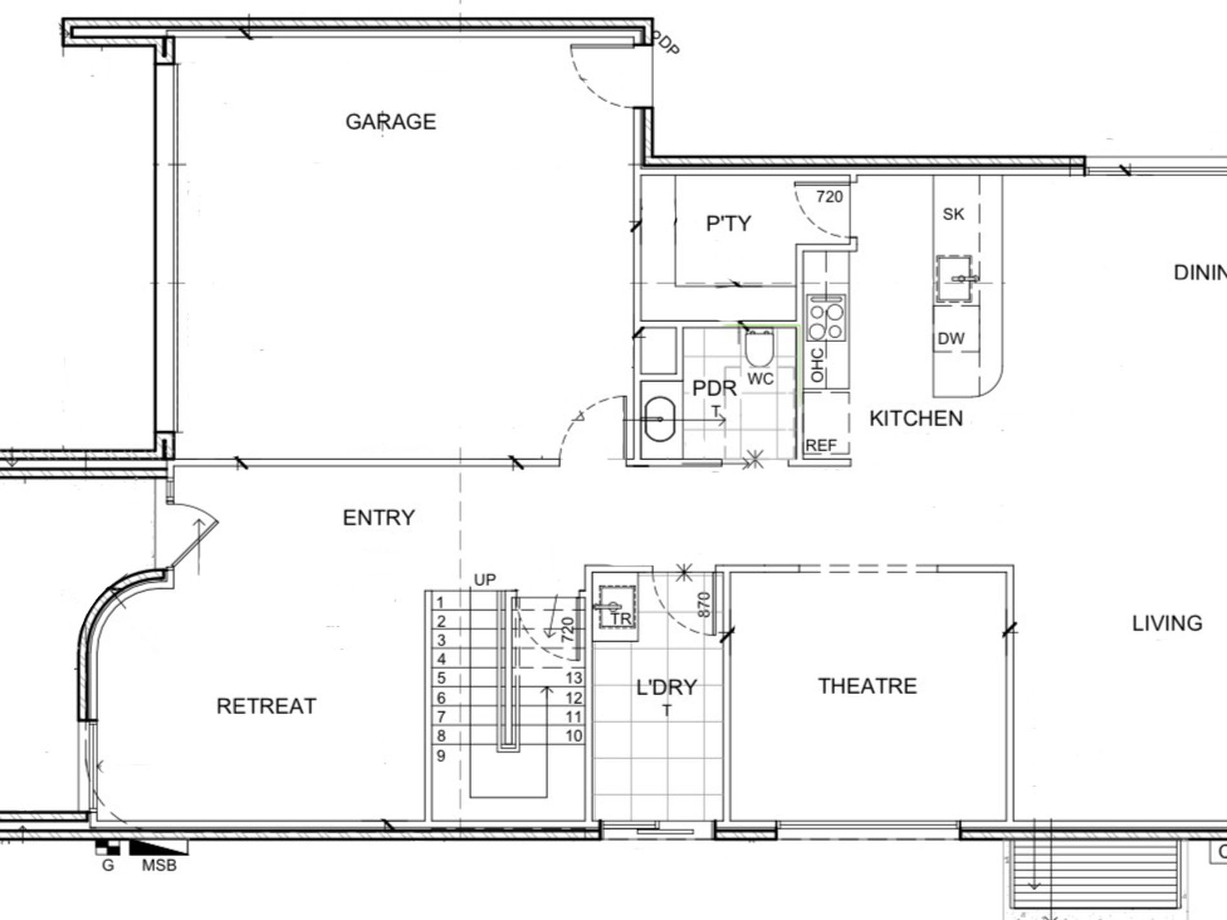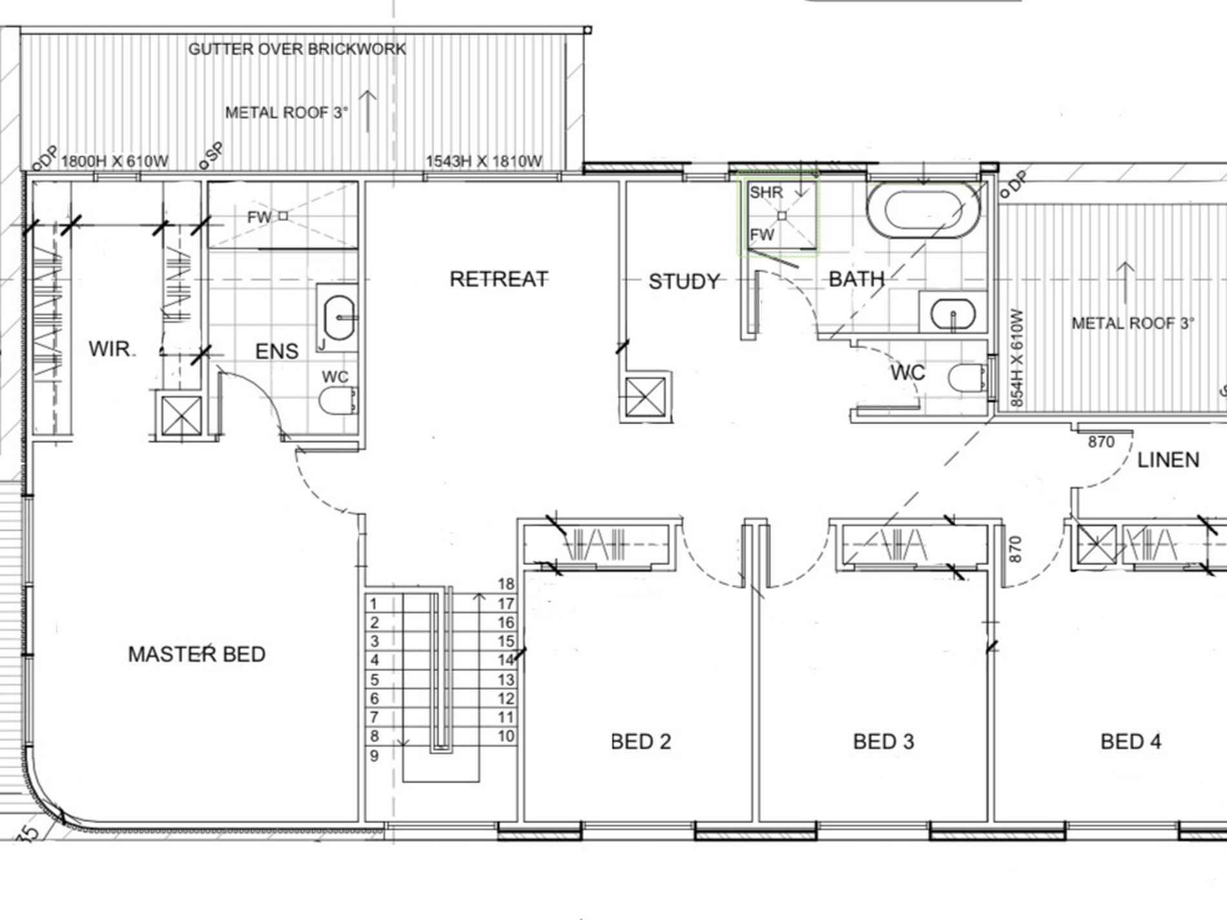The Kala Estate, Pakenham East has all you will ever need, but soon there’ll be even more schools, shops, sports facilities, dining options, parks and community services for Kala residents to enjoy.
Pakenham station in around ten minutes, or Nar Nar Goon station in just six minutes. With the Princes Highway and Princes Freeway both on your doorstep, getting to and from your Kala home could not be easier.
A local Town Centre and Convenience Centre are coming, but today you can easily find whatever you need just five minutes away at Pakenham Place Shopping Centre, Pakenham Central Marketplace or the Heritage Shopping Centre, not to mention all the high street retailers.
A local Town Centre and Convenience Centre are coming, but today you can easily find whatever you need just five minutes away at Pakenham Place Shopping Centre, Pakenham Central Marketplace or the Heritage Shopping Centre, not to mention all the high street retailers.
This Fixed Price Package Includes:
- Fixed price site costs.
- Landscaping to front: Includes a dripper irrigation system with a battery operated timer so no need to worry about time consuming maintenance.
- Rear landscaping: Includes mulched garden beds with trees or plants to rear boundary, turf and topping to remainder of the land to rear and side boundaries with a dripper system connected to the tap.
- Fencing: Full share fencing to sides and rear boundaries as well as a side gate to comply with the developers guidelines.
- Coloured concrete driveway.
- Fold away clothesline with a coloured concrete pad.
- Concrete letterbox to suit house type and meet the design guidelines of the estate.
- Timber Laminate Flooring and Carpet, and tiles to wet areas.
- Heating and Cooling
- Hollands blinds throughout
- Flyscreens to all windows
- Sliding flywire doors
- Stainless steel 900mm Kitchen appliances
- 2580mm High ceilings
- Stainless dishwasher
- Stone benchtops to kitchen
- Tiled shower bases
- Downlights throughout
- Alarm system including sensors and keypad to entry
- Bushfire Attack 12.5 if required
- A re-establishment survey of the block if required
- Gold, Black or Crome tapware to kitchen
- Council infrastructure levy if required
- Brickwork above all windows and doors i.l.o FC Sheet (excludes above garage door)
- Facade render when required for Developer Approval
- All Developer requirements
- Temporary fencing during build
- All Occupational Health & Safety build requirements
Features
- Ducted Heating
- Split-System Air Conditioning
- Split-System Heating
- Fully Fenced
- Remote Garage
- Secure Parking
- Alarm System
- Built-in Wardrobes
- Dishwasher
- Floorboards
- Rumpus Room
- Study

